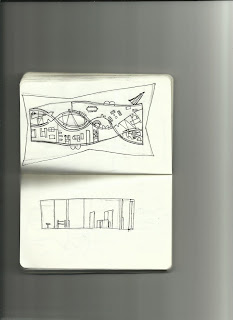Mashup
Perspectives
Plan Development
Textures
Moving Elements
Image Captures
Sketchup Model Warehouse: https://3dwarehouse.sketchup.com/model.html?id=u516b7042-b382-404d-bd55-2eff58896b06&uploadsuccess=1
Lumion Files: https://www.dropbox.com/sh/yzrozts4kp37rkx/AAATUKzZ04LuYtQL402f6jBMa?dl=0
Feedback Sheets
Image Captures
*Notes
1st floor: Academic and general staff offices, meeting rooms for students and staff, gallery, computer lab,
2nd floor: Library - connected to the first floor gallery
3rd floor: Workshop and studio spaces.
4th floor: Research space and Lecture hall
The First image that i chose is the location of the building, The location of the building being at the front of the university would be the one with the most impact, the life quality of the building would already be improved by the position and orientation it is on.
The Timber screens enhance the impact of the daylight by creating patterned shadows in different times of day while providing shading, creating a certain form language that results in a unique effect.
The lack of solid walls between some parts of the building such as this one(the general and academic staff offices) create a larger intake of daylight and also improves the percieved degree of life by removing limiter-like walls.
The Studio area overlooks the road and neighbouring buildings, providing a more open outlook when thinking. The daylight entering can be changed through the sunshading above and the overall daylight entering the room reduces the need for artificial lighting and improves the percieved degree of life.
The movable sunshading helps to give the building a larger presence as well as control over the intake of daylight. The sunshading over the road also provides shade over pedestrian areas, particularly the bus stops and sidewalk.














































