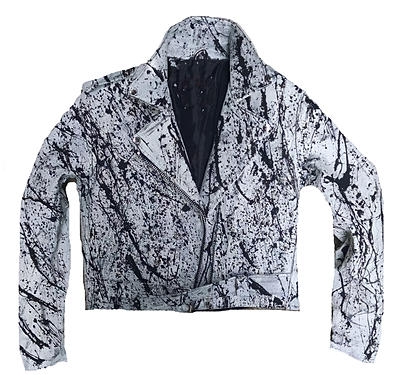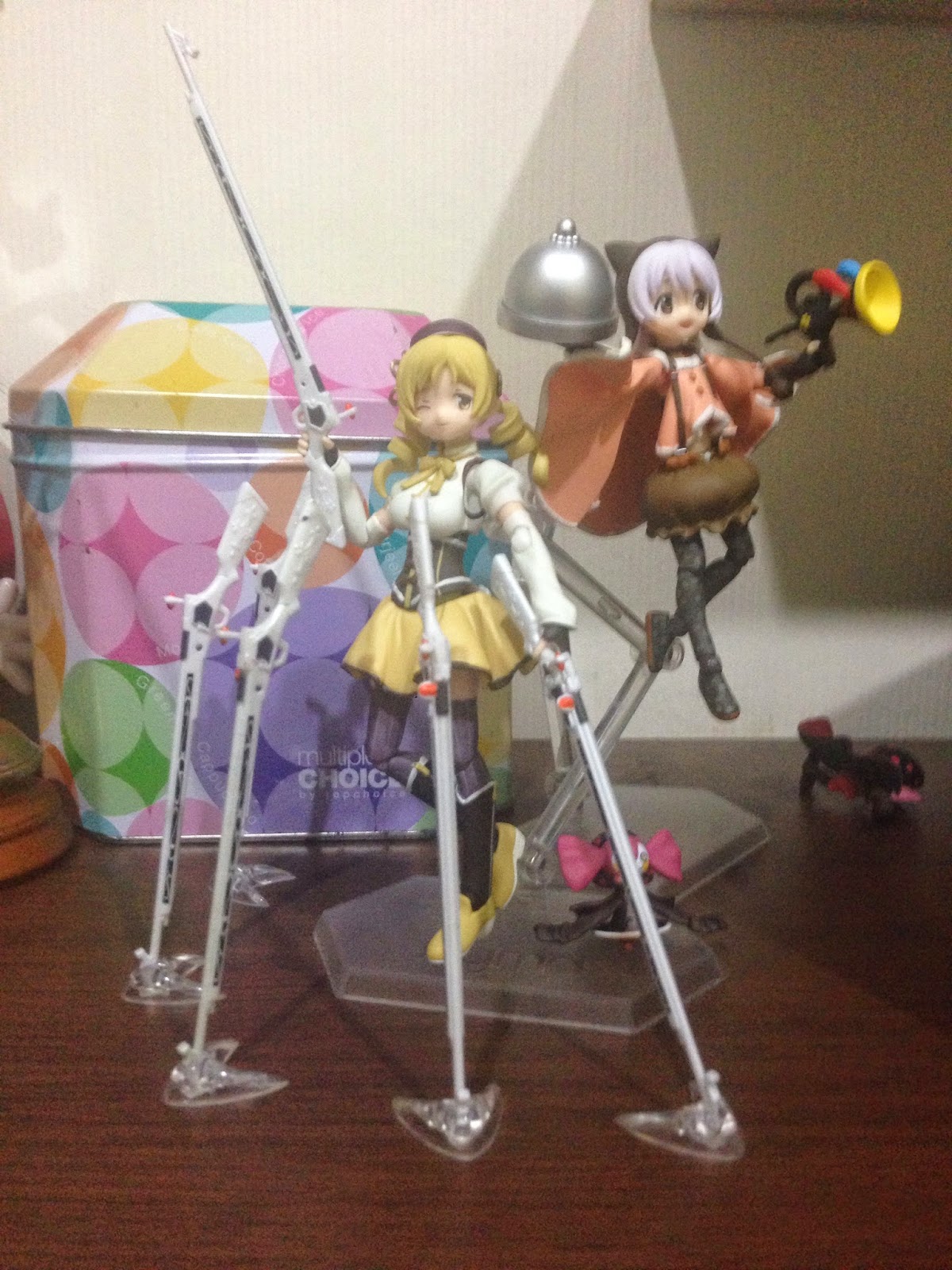The materials mainly used in this building are glass, concrete and timber, as well as steel beams to support the interior of the building and to lodge the underground segments into the ground more firmly. A steel cover is used to provide shade for the second floor.
The original section of the building i sketched.
Three animations of the building
The first one, featuring movement from the ground floor to second floor
<iframe width="560" height="315" src="https://www.youtube.com/embed/IVryO0tVk-E" frameborder="0" allowfullscreen></iframe>
The second one, featuring the movement from the ground floor to one of the workshops.
<iframe width="560" height="315" src="https://www.youtube.com/embed/ZS-kcXt1GCQ" frameborder="0" allowfullscreen></iframe>
The third one, featuring the sections of the building, showing the section cut of each room.
<iframe width="560" height="315" src="https://www.youtube.com/embed/9hXD9Iy09Eg" frameborder="0" allowfullscreen></iframe>




.JPG)
.JPG)

.JPG)
.JPG)




.JPG)
.JPG)
.JPG)
.JPG)













 This is Fallingwater, one of my favorite pieces of architecture. I like how the building melds in with it's surroundings, following the natural forms around it as well as using materials and colors which are similar to the stone waterfall forms around it. The design of the building also helps it meld with the surroundings instead of sticking out.
This is Fallingwater, one of my favorite pieces of architecture. I like how the building melds in with it's surroundings, following the natural forms around it as well as using materials and colors which are similar to the stone waterfall forms around it. The design of the building also helps it meld with the surroundings instead of sticking out.
